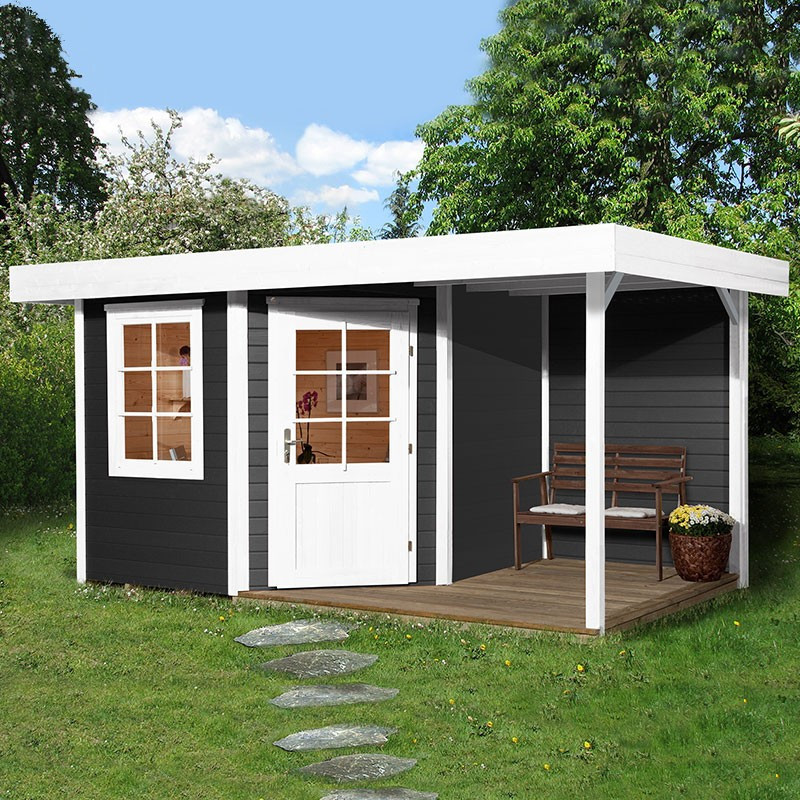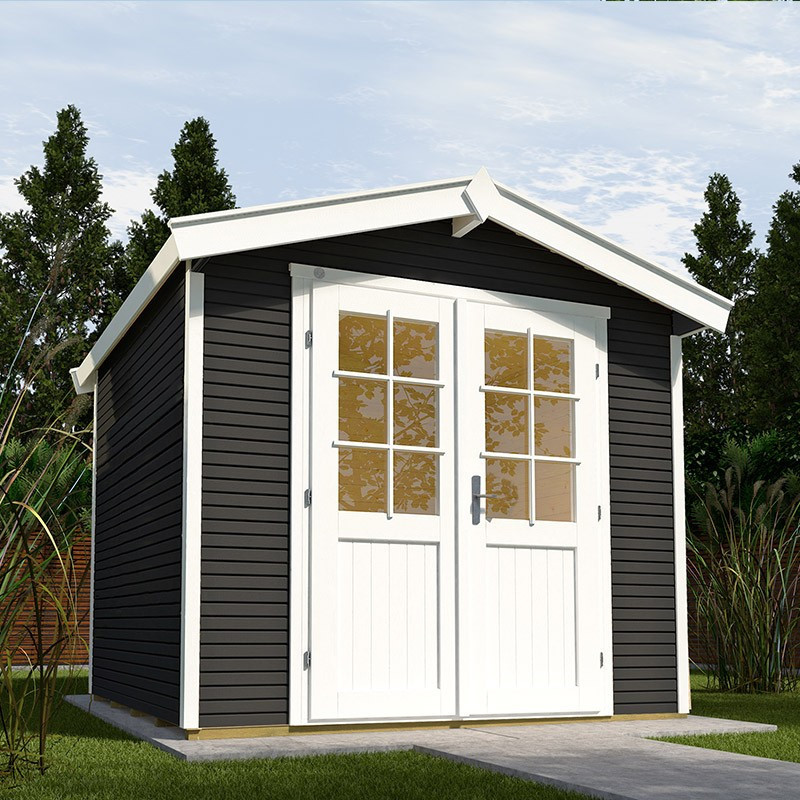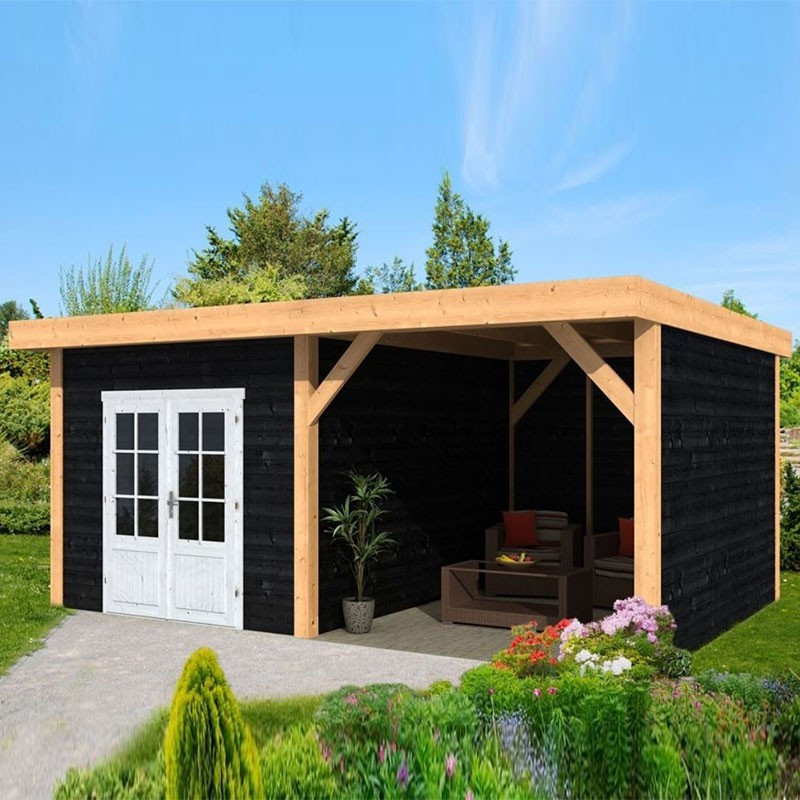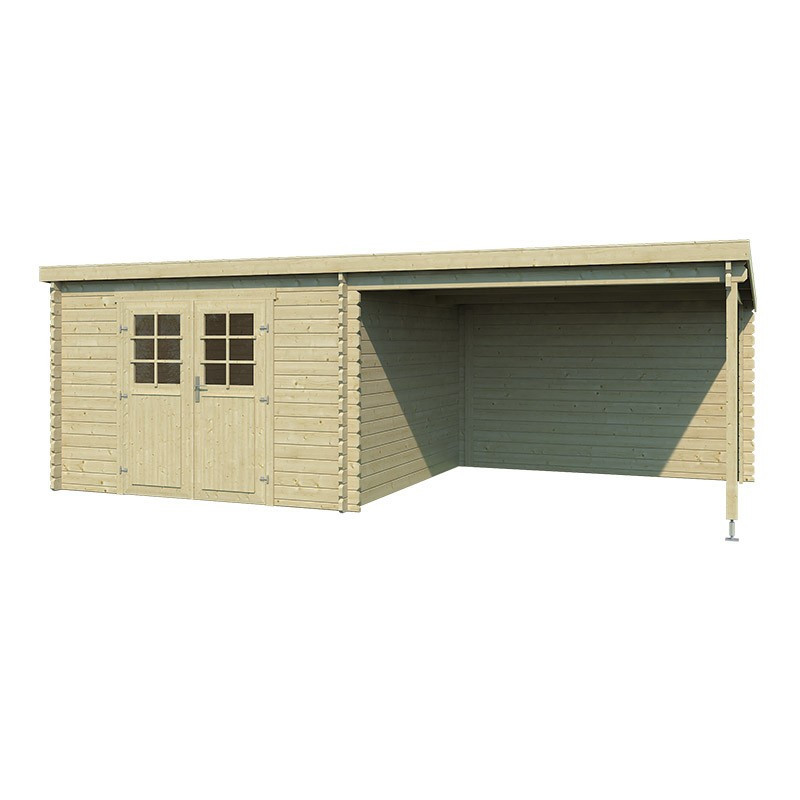
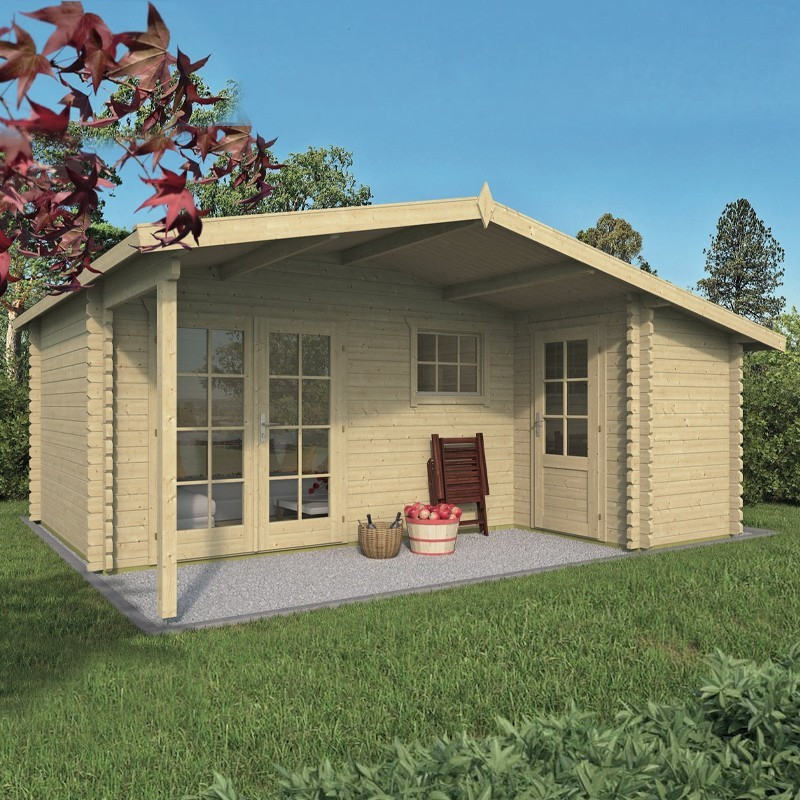










Chalet Wolfgang 16 m² - Thickness 44 mm - Tuindeco
Indoor Discount presents you his product: Chalet Wolfgang 16 m² - Thickness 44 mm - Tuindeco
Data sheet
-
TypeGarden shed
-
CompositionsRough lumber
-
Living area16 m²
-
StylesDressed
Chalet Wolfgang 16 m² - Thickness 44 mm - Tuindeco
The Wolfgang log cabin is equipped as standard:-
45 mm interlocking logs
-
Double tapered tongue and groove for greater stability
-
Double door
-
Two opening windows
-
Double glazing
- Annex shed with single door
- The annex can be positioned on either side as required and is decided at the time of installation
- Front porch supported by a post
-
Quality door and window hardware
-
FREE roofing felt or shingles
-
Tanned foundation beams
-
Fixing kit and instruction manual
-
Wind and watertight connections
-
Roof boards with tongue and groove of at least 16 mm
Dimensions:-
Overall dimensions: 5.30 mx 3.0 / 4.5 m
-
Building footprint: 5,10 mx 2,80 / 4,30 m - See detailed images for exact footprint
-
Internal dimensions of the cabin: 5.01 mx 2.71 m
-
Internal dimensions of the compartment: 1.17 mx 4.41 m
-
Ridge height: 2.50 m
- Height of the eaves: 2.25 m
-
Door height (incl. frame): 1.89 m
-
Rear overhang: 0.20 m
-
Front porch: 1.70 m
Quality control:- No mixed wood known as mixed spruce and pine
- Slow-growing spruce
- No finger joints in wall logs
- Wind and watertight log connection
- 10-year anti-rot pledge
- Dutch standards
Optional extras:
- Coloured felt roof shingles
- Adjustable pole support
- Metal roof
- 18 mm wooden floor
- Sturdy 27 mm wooden floor
- Terrace slats for the veranda
- Profiled drainage foundation beams
- Storm kit
- Air Vent
- Gutter 65 mm or 100 mm
- Carefree treatment 28 litres
- Embadecor Stain 12 litres
- Paint Embalan 12 litres - (Embadecor undercoat required)
- Impregnating liquid 6.25 litres
- Immersion treatment in green, silver-grey or brown
-
-
-
TypeGarden shed
-
CompositionsRough lumber
-
Living area16 m²
-
StylesDressed
-
Trier ses déchetsNos emballages et/ou nos produits peuvent faire l’objet d’une consigne de tri. Plus d’info.
-
